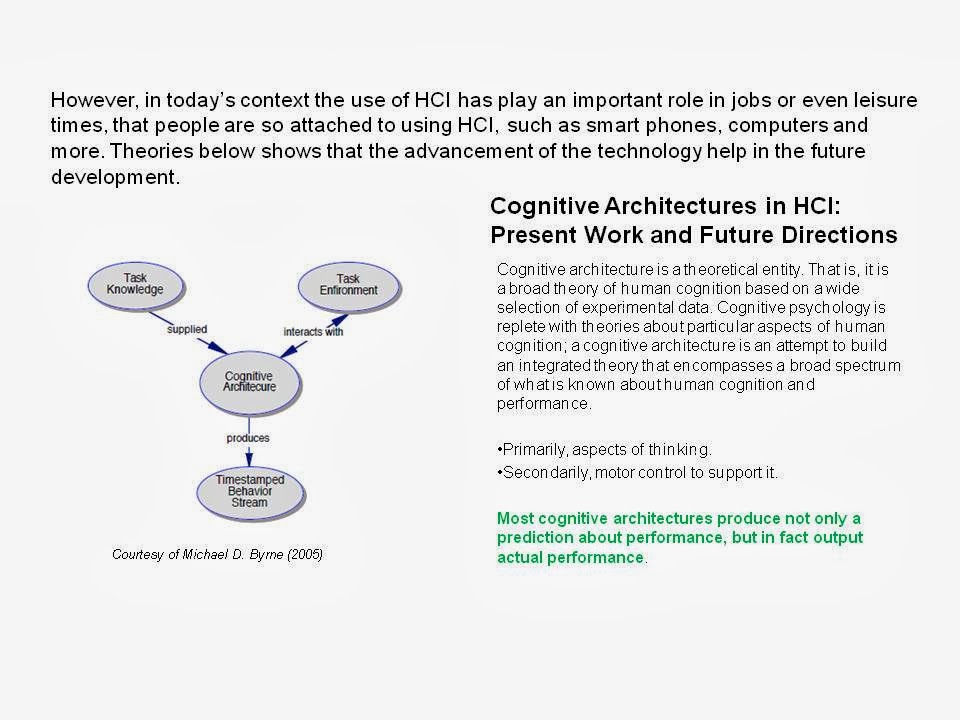Pin up 01
My intention is to re purpose the use of an atrium mall by creating an exhibition space that allows people to interact better with the use of HCI. Hence, I went to do a further research on how use of HCI could be an advantage or disadvantage to IT-enthusiast and beginners. Apart from that, since gestures is actually used as a common language of communication, hence, I intend to further explore the different hand signs that are used in computers as well as humans as a way of translating the idea of HCI.
Besides, I have also did a chart based on observational study of the different shops selling IT related gadgets, such as Harvey Norman, Best Denki and more. Through my findings, most of these areas have similar zoning space such as the testing space, in which it allows users to experience their new products. Additionally, becoming a way of advertising new launched products.
Hence, with this mapping out of the IT-enthusiast, I have actually came up with the spaces i hope my designed space would consist of.
As for my concept, I tried looking into atrium as the main area which acts like a heart that would keep mall from circulating (or working). Therefore, I came up with the word 'Spark', like a core which act as a heart of the space.
Beyond, I also analyse the main circulation space of how people would enter and circulate around the mall before I did my zoning of plans and sections.
However, after the critic, I realized that I do not have a persona that would tie my idea of exhibition. Furthermore, I feel that I need to have a better understanding on how what HCI is and how it really works. And rethink of my concept, as it seems not clear enough.
















































